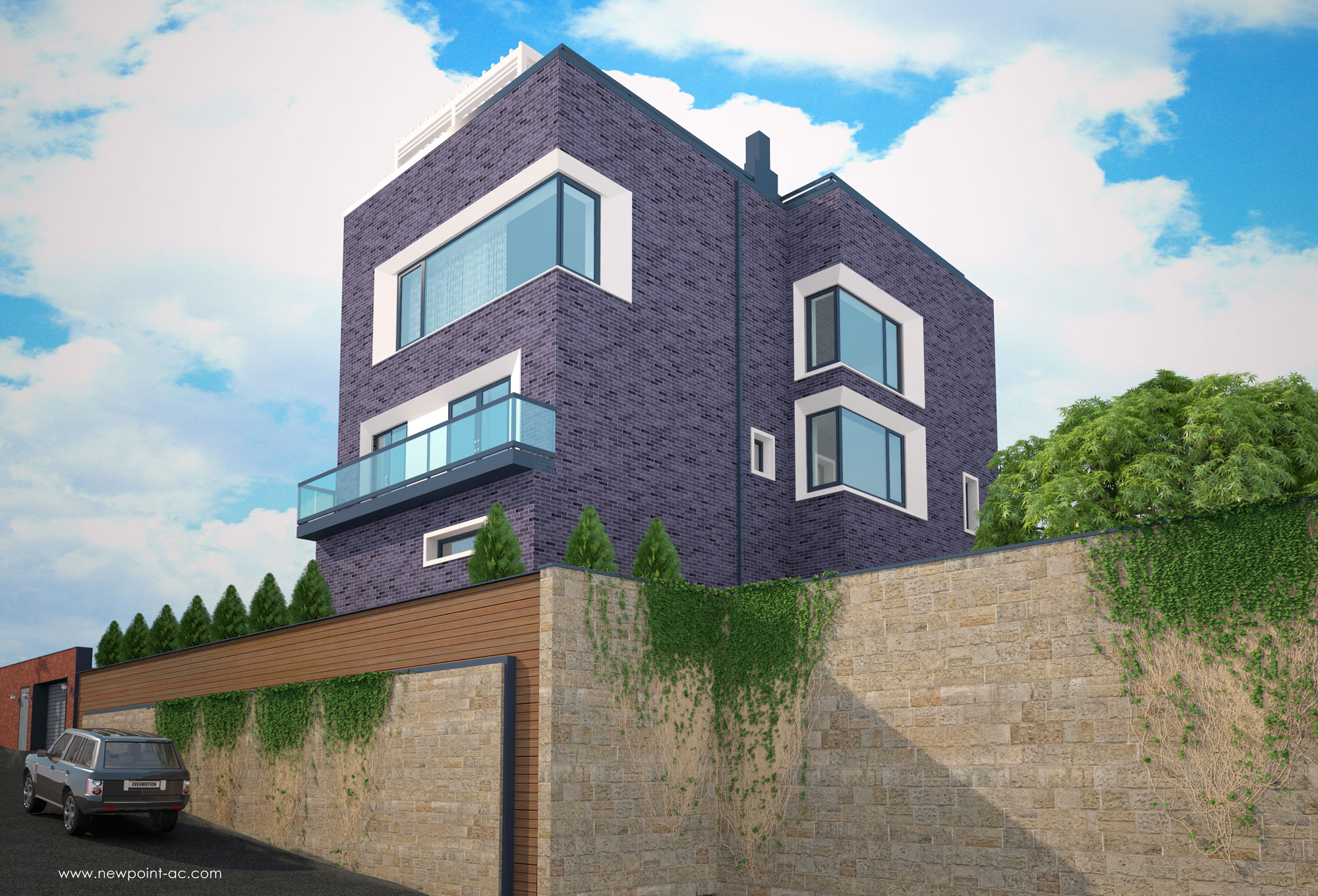The project of a house 0517 in the very center of our capital. The plot is located on the slope of Batieva Hill along Lokomotivyvna Street, which offers a wonderful view of Kyiv.
The terrain and the existing buildings made adjustments to the placement of the house on the site. The height difference on 6.5 acres was 8.5 m. A system of retaining walls was designed to support soil masses and rational use of the area.
The main feature of the project is its floor-by-floor zoning. An elevator was provided for comfortable movement between floors.
It was customary to place all utility and engineering premises on the first floor. There is a large garage for two cars, a spacious furnace room, a wardrobe for outerwear, a street storeroom and a staff room.
The second floor is a recreation area with two bedrooms, a study, a pantry and a large bathroom. Of course, the master bedroom with a beautiful view of the city, a spacious wardrobe and a bathroom should be singled out separately.
On the third floor, a spacious kitchen with an island, a pantry and a balcony is designed. It is from here that you can see the inner garden, which is located at the highest point of the plot. And the pearl, of course, is the wonderful living room with a fireplace area and panoramic windows, overlooking the Olympic Stadium and the central part of the city.
It would be simply irrational to make an ordinary roof in this place. Here we have placed an area for active recreation: a BBQ area, a bar, deckchairs and a mini garden. You can easily get here from the kitchen and living room by stairs or elevator from any floor.
All this in combination with refined modern and concise architecture gives us the understanding that even in a big city you can find a place of peace, comfort and coziness.
Dimensions: 15.1x15.8 м
Description of the rooms of the 1st floor:
1. Pantry
2. Wardrobe
3. Corridor
4. Porch
5. Hall
6. Garage
7. Bathroom
8. Furnace
9. Bedroom
Description of the rooms of the 2nd floor:
11. Bathroom
12. Bedroom
13. Bedroom
14. Bathroom
15. Bathroom
16. Master bedroom
17. Stairs
18. Hall
19. Cabinet
20. Pantry
Description of the rooms of the 3rd floor:
21. Pantry
22. Kitchen
23. Hall
23. Dining room
25. Living room
26. Stairs
27. Balcony
Description of the roof space:
31. Hall
32. BBQ area
Basic materials:
foundations: monolithic, pile
external walls: M100 clay brick + mineral wool
facade decoration: facing brick, natural stone
floor: monolithic reinforced concrete slab
roof: membrane







