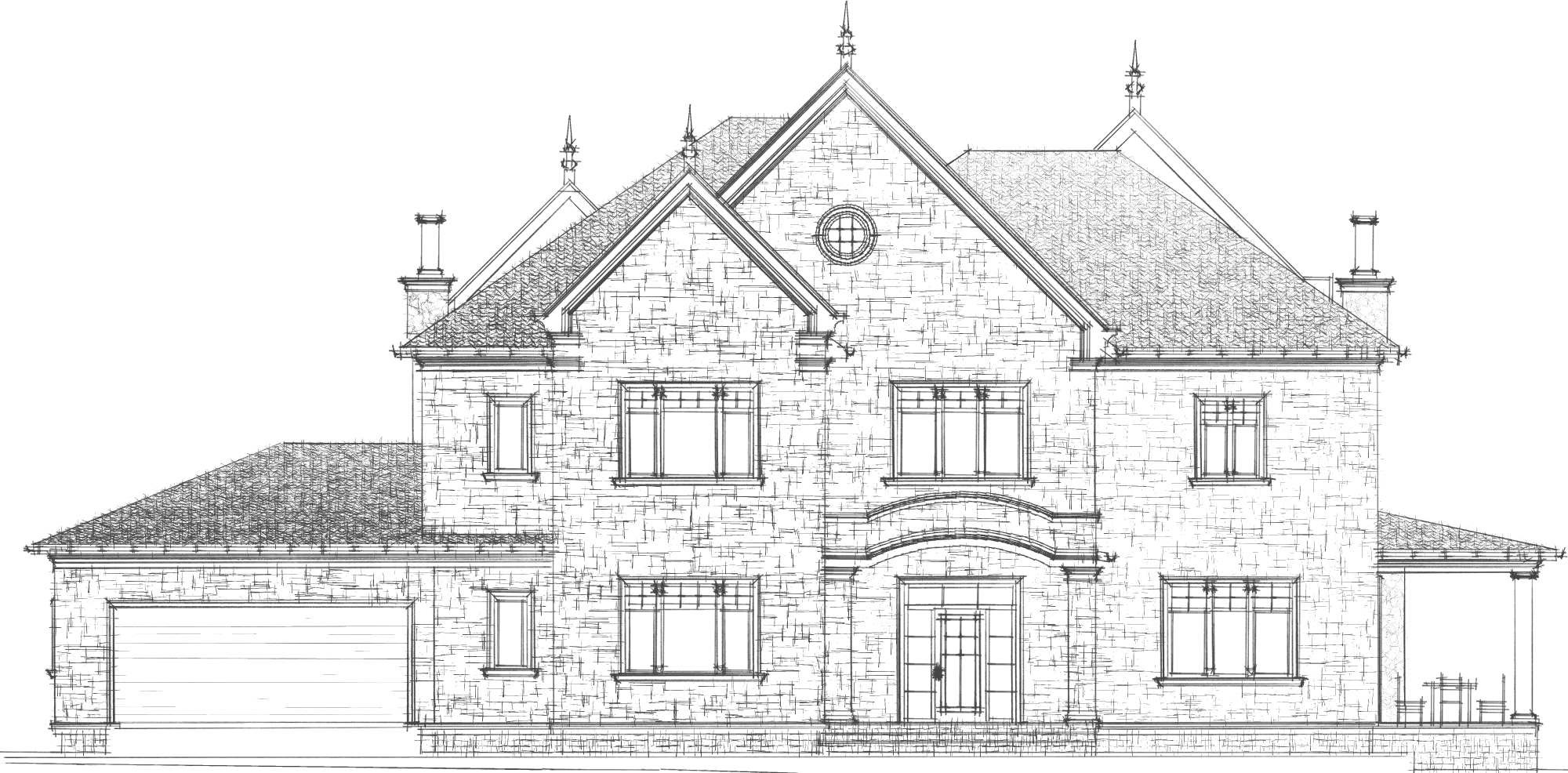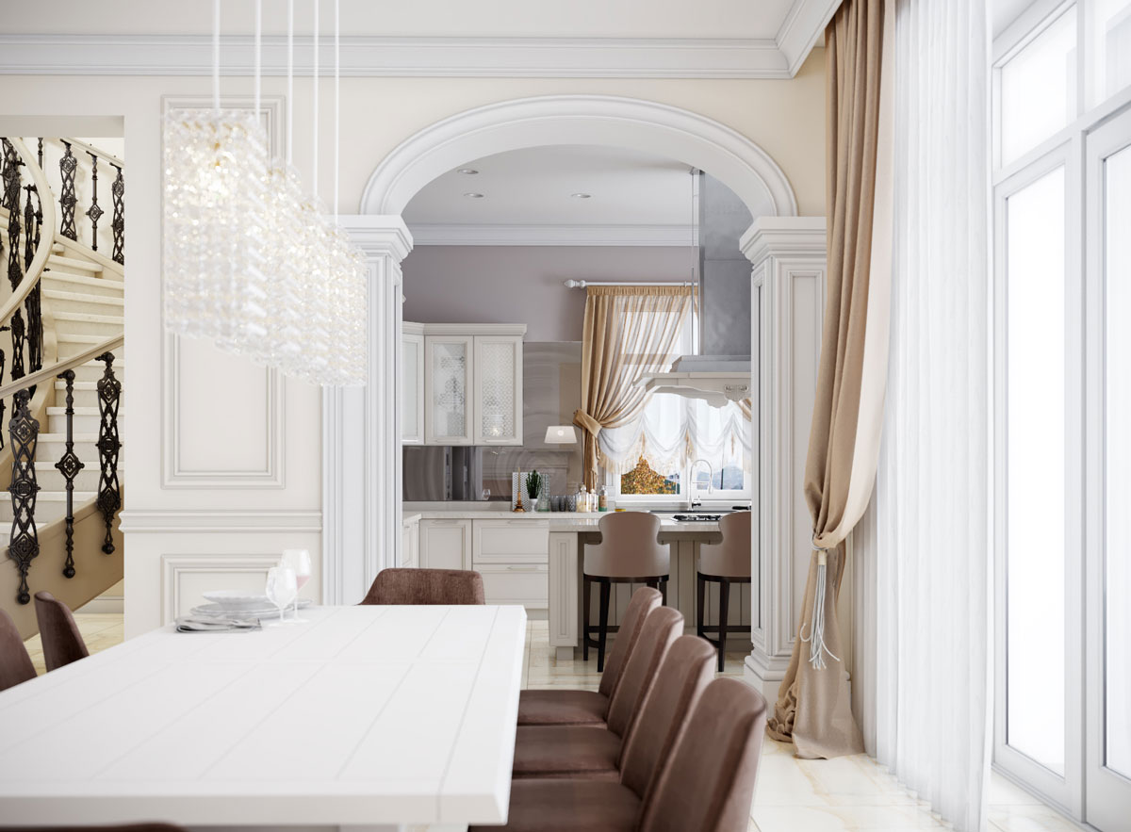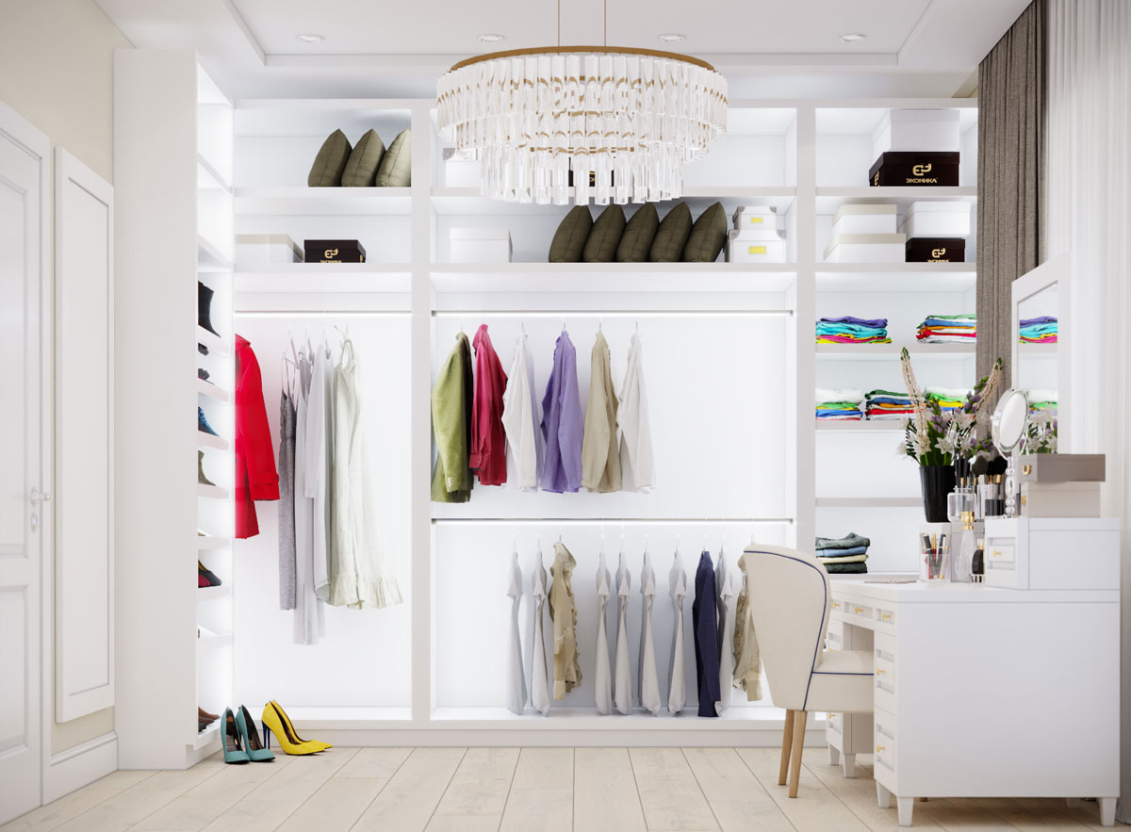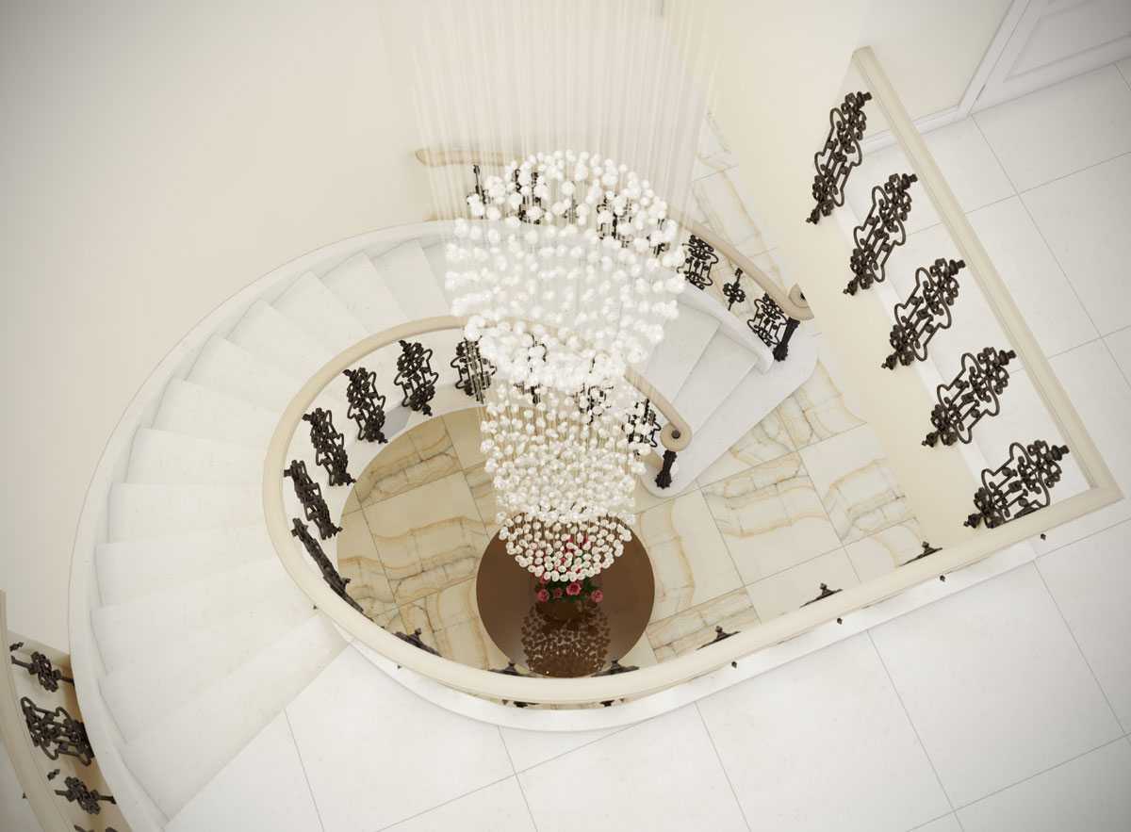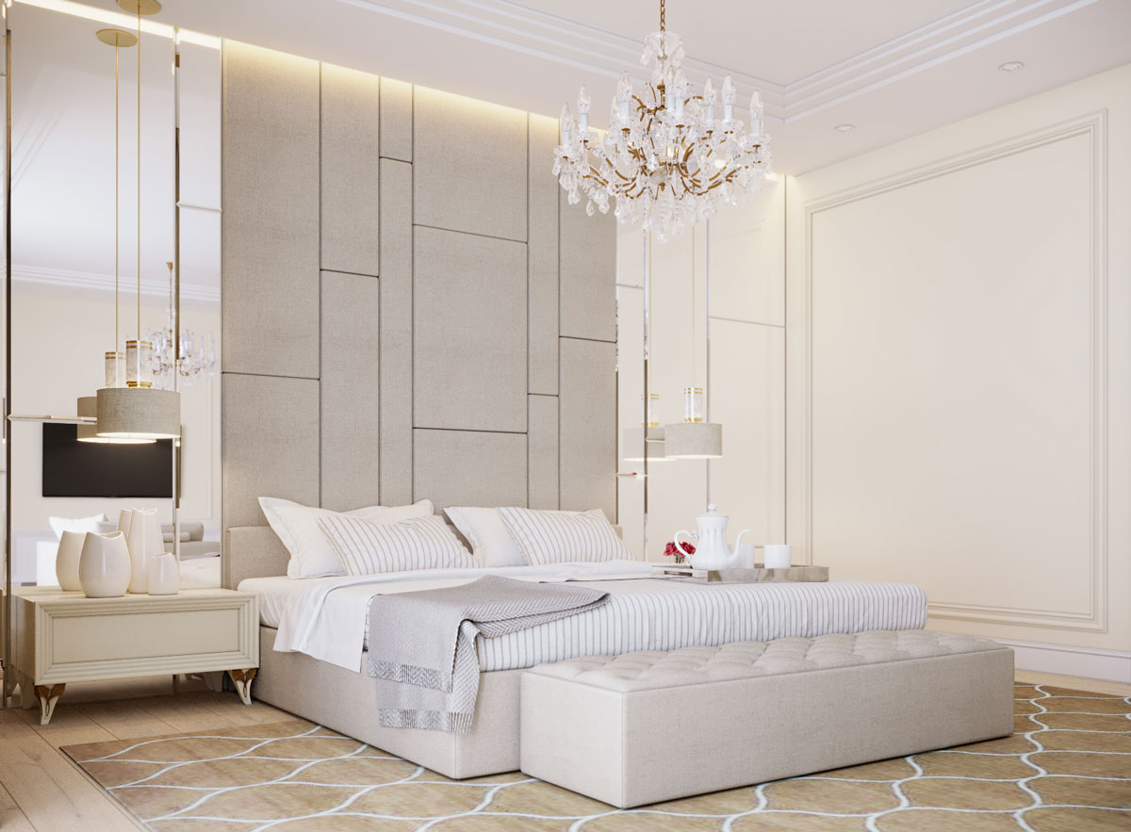0717 EVA
Dimensions: 28.2 x 18.3 м
- Description of the rooms of the basement floor:
001. pantry
002. hall
003. laundry
004. furnace
005. porch
- Description of the rooms of the 1st floor:
01. hallway
02. Hall
03. living room
04. kitchen
05. terrace
06. corridor
07. bedroom
08. bathroom
09. wardrobe
10. bedroom
11. bathroom
12. bathroom
13. garage
14. porch
- Description of the rooms of the 2nd floor:
21. Hall
22. laundry
23. master's bedroom
24. bathroom
25. wardrobe
26. bedroom
27. bathroom
28. wardrobe
29. bathroom
30. bedroom
31. balcony
32. balcony
- Basic materials:
foundations: monolithic, tape
external walls: Porotherm 38P + mineral wool
facade decoration: natural stone
floor: hollow slabs
roof: bitumen tiles











