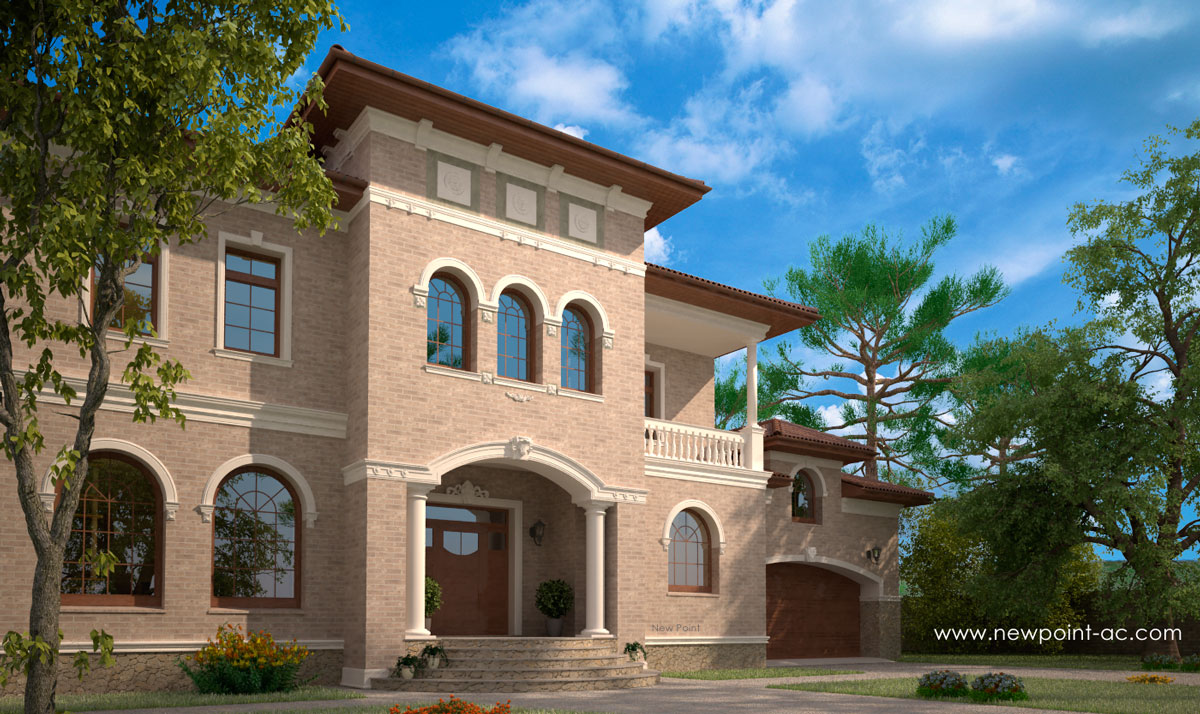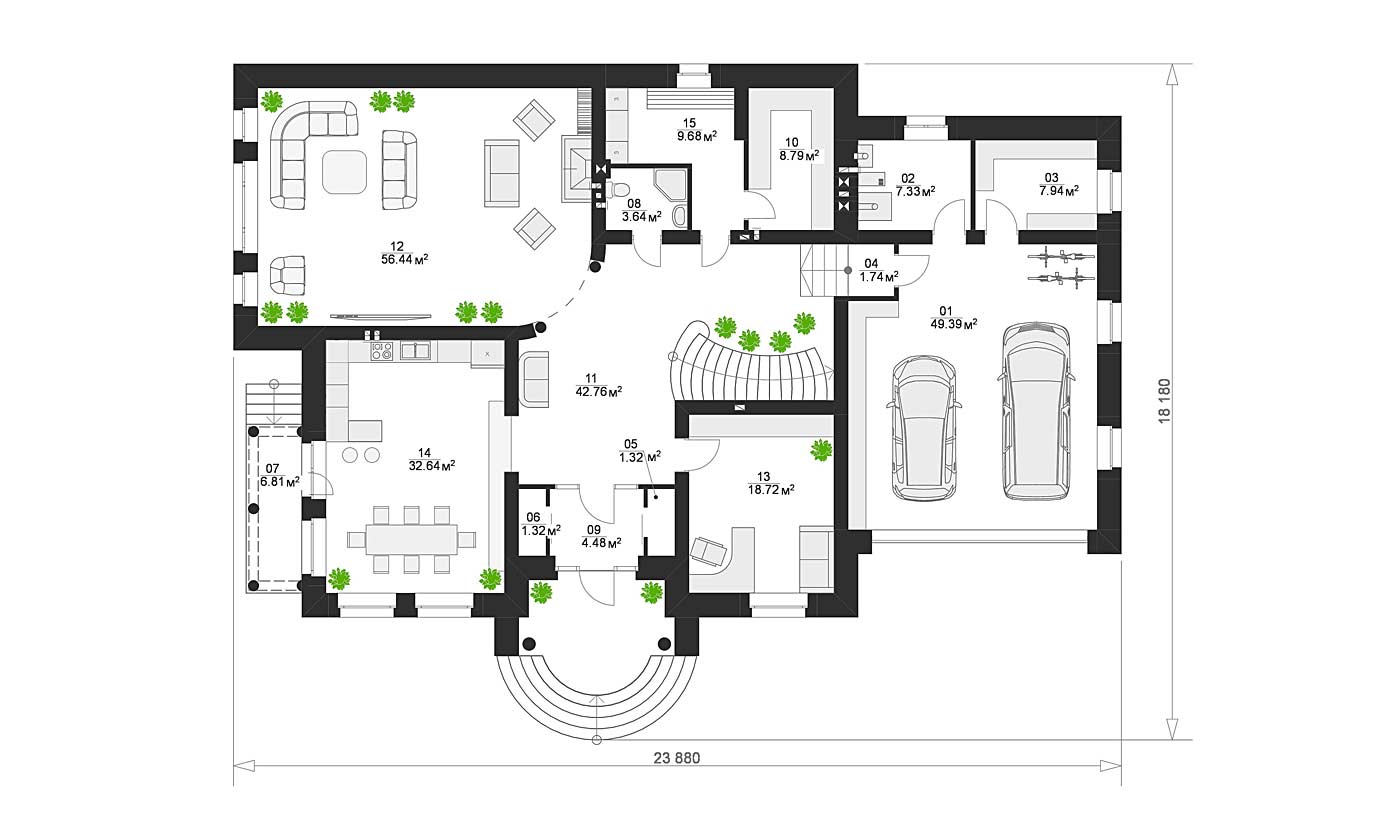The project of the house 0112 is made in the best traditions of the Mediterranean style. It attracts attention at first glance with its original and refined design, elegant antique-style columns, decorative elements, and most importantly, practical architectural solutions and innovative ideas.
This project offers not only an exterior but also a large and functional interior space, where everything is thought out to the smallest detail.
Realization 0112
The first floor begins with a corridor, where two wardrobes for clothes and shoes are located for convenience. A spacious hall connects all the rooms of the first floor, and there is also an office here - a place to work on your ideas, where a beautiful view from the window will allow you to relax and draw new strength for a fruitful work process.
Special attention should be paid to the large kitchen-dining room, conditionally divided into a work area and the dining room itself, where you can not only eat with the whole family, but also have a good time admiring nature through the panoramic windows. Another great architectural solution that will be appreciated by every housewife is the exit from the kitchen-dining room to the covered terrace, which will allow you to easily transfer the prepared dishes and enjoy a meal and socializing in the fresh air.
The dimensions of the living room in this project allow it to be functionally divided into two zones. This is not just a large and bright space for all family members to relax and receive guests, but also a great place for cozy gatherings by the fireplace.
The ground floor also includes a bathroom, a separate laundry area, a dressing room for storing seasonal clothes, as well as very well planned utility rooms. Namely: a two-car garage with an entrance to the house, through which you can easily and quickly move your purchases; a furnace room, and another utility room for storing car accessories and all kinds of tools.
The second floor is a space for all family members and, if necessary, even for guests, as there are 5 spacious and cozy bedrooms, well-lit with natural light.
These can be three children's rooms, one of them with a dressing room and a private balcony, a bedroom for parents and a guest room. The spacious and bright parental bedroom with a separate bathroom and access to the balcony deserves special attention. The floor also has a large shared bathroom with a shower and bathtub.
Another practical architectural solution is a spacious room on the second floor, which can be used as a gym, a game room, or simply as a home theater.
Like all our projects, it is worked out to the smallest detail, this exquisite project of the house 0112 simply cannot but give pleasant and positive emotions, it is created to enchant its owners and guests.
We create not just a project, we put a part of ourselves into it, our best constructive and architectural solutions, wishes and ideas of the future owners, and the best part is that we help you realize one of your dreams - to live in a beautiful house of your own!
Be sure to take advantage of the opportunity to live in a gorgeous house, appreciate all its advantages, space and comfort!
If this is the house of your dreams, then call us right now and order this project by phone (044) 599-28-48, and we will do everything to make you one step closer to the realization of your cherished dream!
Dimensions: 23.9м x 18.2м






